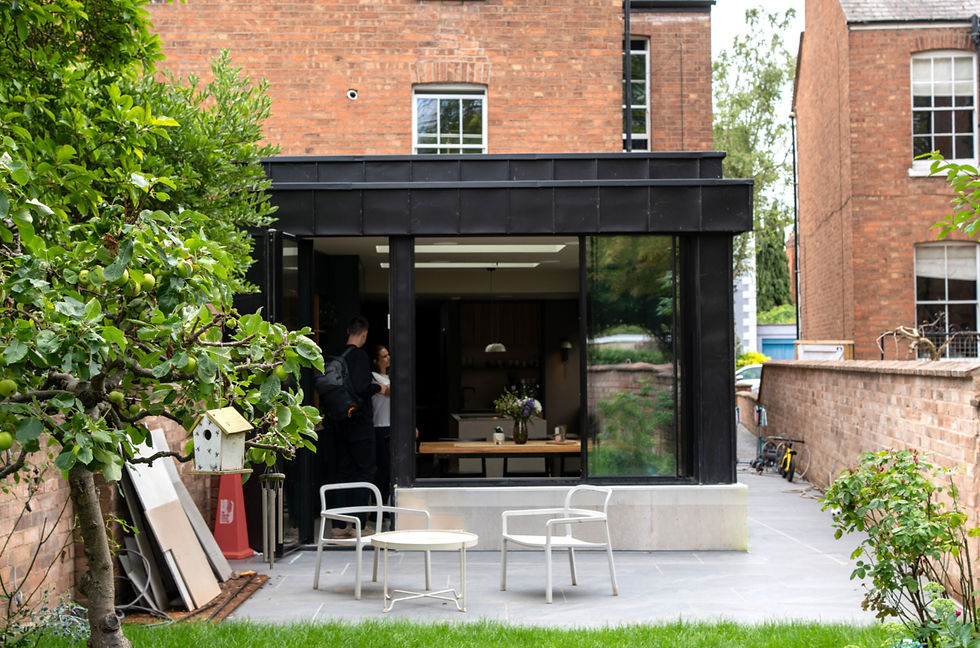Transforming The Ostlers: A Stunning Home Extension and Garage Conversion in Bourne End
- Jeff Smith

- Sep 8, 2025
- 3 min read
In the charming village of Bourne End, Buckinghamshire, a remarkable transformation has taken shape at a private residence known as The Ostlers. This project involved an extensive extension and reconfiguration of the existing house, creating a modern kitchen and dining space, a breakout play area, and a utility room. Additionally, the previously underutilised garage was converted into a functional home office. This blend of comfort and practicality gives the homeowners the best of both worlds.
In this blog post, we will explore the details of this stunning transformation, highlighting architectural choices, design elements, and the overall impact on the home and its surroundings.
The Vision Behind the Project
The homeowners aimed to enhance their living space while preserving the character of their original home. Their vision was rooted in creating an open and inviting environment that would cater to their family's needs. Through careful planning and collaboration with Jeffrey Jordan Architects, this vision came to life, particularly while working within the guidelines of the green belt in Buckinghamshire.
The extension was designed to seamlessly connect with the existing structure, ensuring that new spaces felt like a natural part of the home. This involved meticulous consideration of materials, colours, and architectural styles to maintain cohesiveness. For instance, they chosen a brick that matched the original house, ensuring a unified appearance.

The Kitchen Dining Space
A key highlight of this extension is the new kitchen dining area, designed to be the heart of the home. Here, families can gather for meals, celebrations, or just casual time together. The open-plan layout allows for easy movement between cooking and dining, fostering a sense of togetherness.
Large windows fill the space with natural light, creating a warm, welcoming atmosphere. Sleek cabinetry, complemented by a spacious island, adds a modern touch while ensuring functionality. Did you know that homes with open-plan layouts can increase social interaction by up to 30%? The kitchen is not merely for cooking; it’s a space where memories are crafted.
The Breakout Play Area
Next to the kitchen dining space is a dedicated breakout play area for the children. This thoughtfully designed zone encourages play and creativity, providing a safe environment for kids to explore their imaginations. Whether it’s games, arts and crafts, or simply relaxing, this multifunctional space strengthens family bonds.

The Utility Room
The extension also features a practical utility room, essential for managing household chores. It provides ample storage for cleaning supplies, laundry, and other necessities.
Designed with efficiency in mind, the utility room includes built-in cabinetry and easy access to the outdoor space. A dedicated utility area can increase home value by about 5%, according to real estate experts. By keeping the main living areas clutter-free, this thoughtful addition enhances the home's functionality.
The Garage Conversion
A standout aspect of the project is the conversion of the existing garage into a home office. With remote work becoming more common, having a designated workspace is now essential.
The new office combines functionality and inspiration. Natural light streams through large windows, creating an uplifting environment that encourages productivity. Designed to accommodate all necessary amenities, the space ensures homeowners can work comfortably from home without sacrificing style.
Architectural Considerations
Throughout the project, special attention was paid to architectural considerations, especially due to its location in a green belt area. The design team successfully navigated local planning regulations while fulfilling the homeowners' vision.
Sustainability was also a key focus. For instance, energy-efficient windows and appliances were installed, which can reduce energy costs by around 15% annually. This adherence to sustainable practices contributes to both the home’s efficiency and its positive impact on the environment.

The Final Transformation
The transformation of The Ostlers in Bourne End stands as a testament to the impact of thoughtful design and planning. By extending and reconfiguring the existing house, the homeowners have created a beautiful, functional living space tailored to their family's needs.
From the inviting kitchen dining area to the vibrant play space and the practical home office, every element has been carefully considered. This stunning home extension and garage conversion not only enhances the residents' quality of life but also adds significant value to the property.
As homeowners seek to improve their living spaces, The Ostlers serves as an inspiring example of how a well-executed architectural project can transform a house into a dream home. Whether you are contemplating a similar project or in search of fresh ideas, the journey of The Ostlers is sure to spark inspiration for your own home transformation.




Comments